48 Brettwood Road, Belmont, MA
/A Stunning Royal Barry Wills Cape
48 Brettwood Road , Belmont, MA
4 Bedrooms | 4.5 Bathrooms | 3,717 SF Interior | 11,591 SF Lot
Listed for $2,395,000. Sold for $2,300,000.
Continually Improved and Impeccably Maintained
This stunning and spacious Royal Barry Wills cape has been completely renovated, expanded and expertly redesigned. Continually improved and impeccably maintained, this home truly has it all.
Graciously sited on a large lot
Perfectly perched on a professionally landscaped 11,591 square foot lot, you can bask in the afternoon sun on the front patio or dine al fresco in the fenced-in backyard. Beautiful stone walls, landscape lighting and delightful gardens add to this home’s appeal.
Completely Redesigned
The current owners commissioned Royal Barry Wills architects to reimagine the home. They restructured the main level and added a completely new second floor in 2002. You will delight in cooking and entertaining in the open kitchen/family room, with a large central island, high-end appliances, abundant counter space and custom cabinetry. The layout is both functional and flexible with two offices and two en suite bedrooms – one on the first floor and a larger primary suite upstairs. A total of four bedrooms, four full and one half baths are spread over three floors.
Lovely Lower Level
The lower level was also fully renovated by the current owners. With both a family room and an exercise/play room, you can host game or movie nights with the convenience of a wonderful wet bar and full bathroom.
So much to love…
Features such as gorgeous, oversized windows, French doors and beautifully milled woodwork add to the specialness of this home. New central air, 2021 roof, updated electrical and plumbing, plus a direct entry 2-car garage provide convenience and peace of mind.
An ideal location
This home has an unbeatable location that is close to schools, parks, Belmont Center, Cushing Square and public transportation, all while enjoying a quiet neighborhood feeling.
Click below for Virtual 3-D Tour:
Property Video:
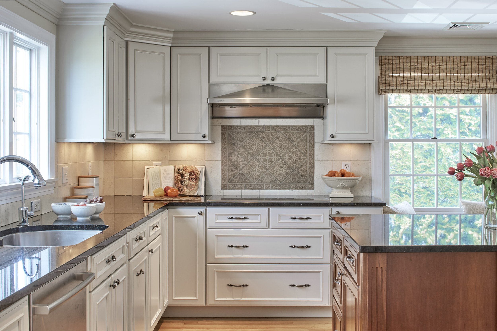
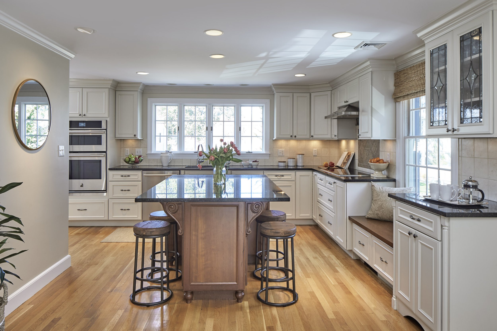
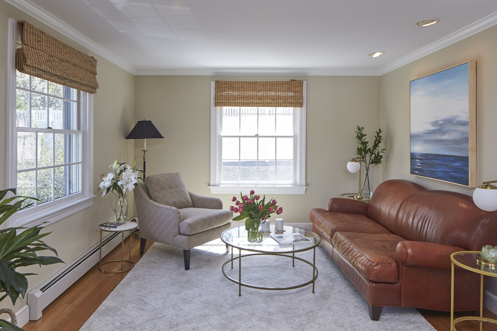
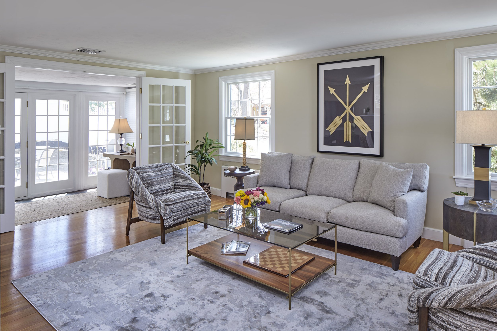
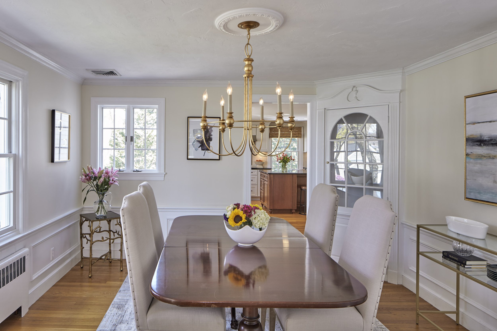
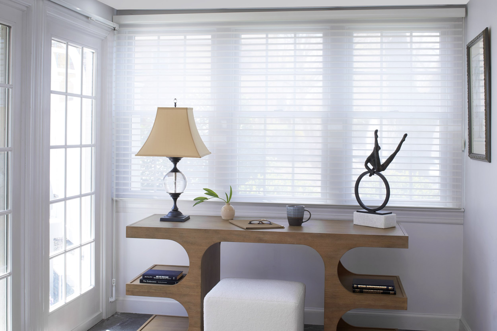
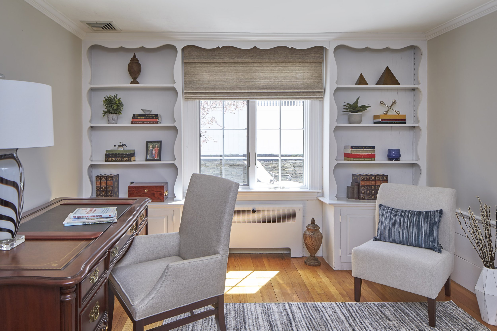
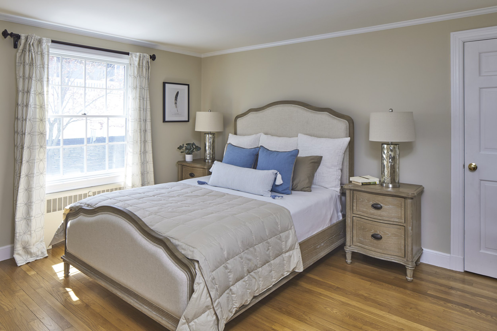
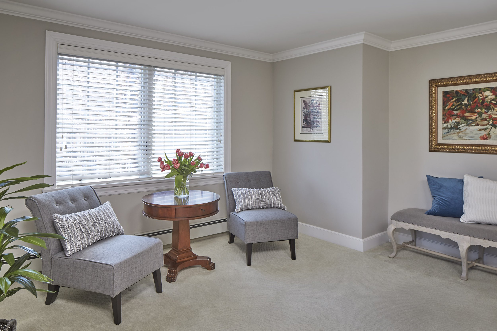
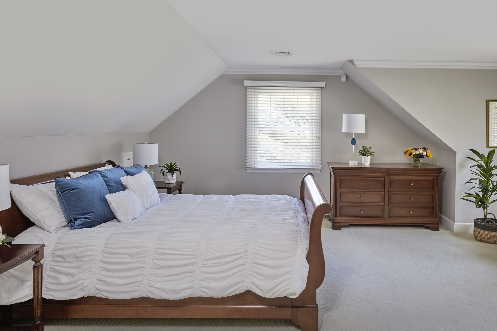
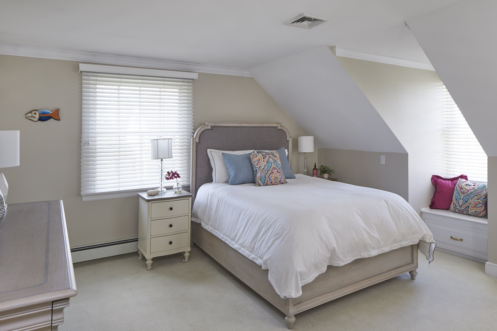
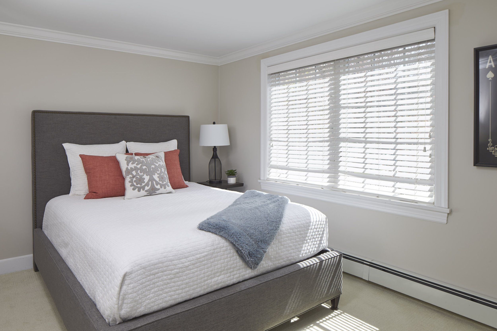
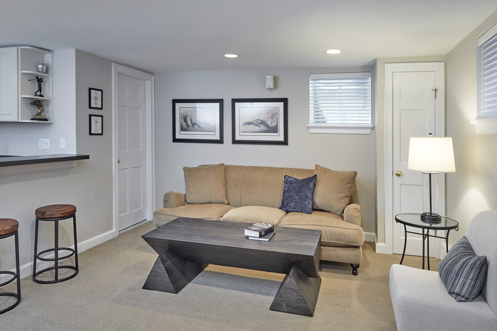
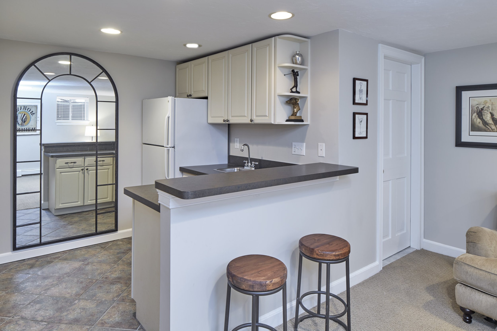
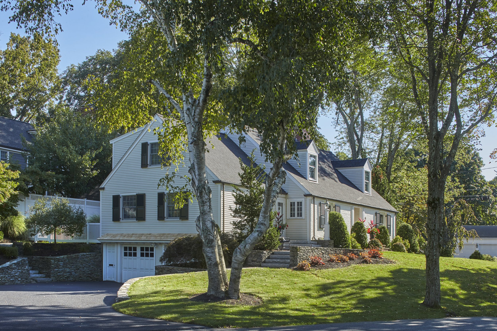
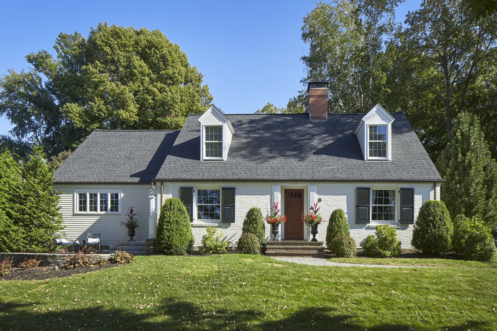
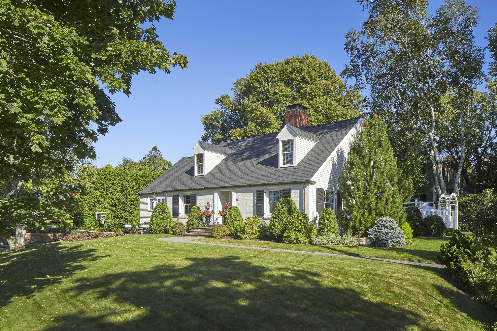
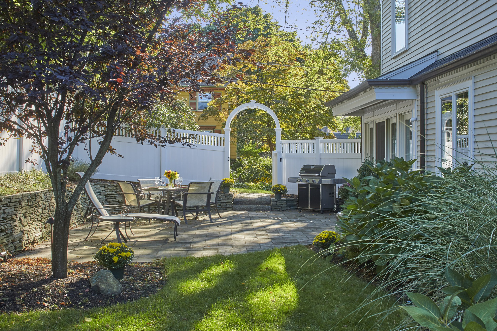
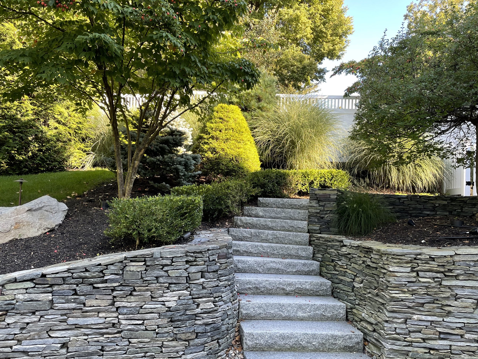
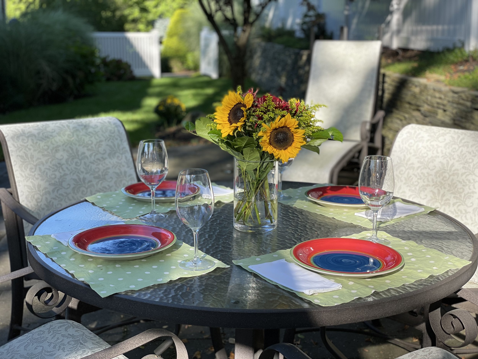
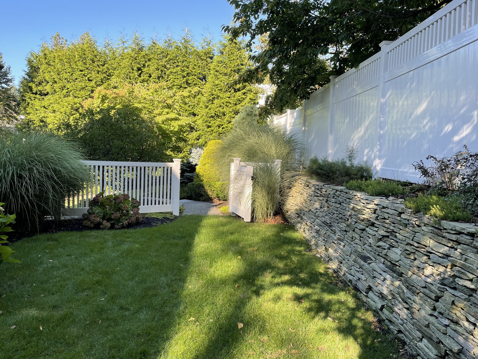
Property Details
Interior:
Size: 3,717 SF
Rooms: 12
Bedrooms: 4
Bathrooms: 4 Full, 1 Half Bathroom
Exterior:
Material: Clapboard and Brick
Roof: Asphalt Shingle
Outdoors: Professionally designed gardens, patios and walkways; fenced-in yard; gardens
Parking: 2 Car attached garage, 4 driveway parking
Systems:
Heat: 4 Zones, (oil, hot water baseboards )
Cooling: 2 Zones, Central Air (installed 2020/2021)
Hot Water: Tank 2014
Electric: Circuit breakers, 200 amp
Laundry: Lower level, laundry chute
Security: Alarm system
Irrigation: Sprinkler system
Other:
Year Built: 1950
Taxes: $17,652
Floor Plans
Contact Carolyn Boyle
617.962.7514
carolyn.boyle@sothebysrealty.com
1008 Massachusetts Avenue Cambridge, Massachusetts 02138








