128 Stony Brook Road, Belmont, MA
/A Spectacular Belmont Home
128 Stony Brook Road, Belmont, MA
4 Bedrooms | 3 Bathrooms | 2,512 SF Interior | 15,000 SF Lot
Listed for $1,595,000. Sold for $1,620,000.
Reimagined with a Modern Flair
This gorgeous Belmont Hill home has been completely reimagined and renovated with a modern flair. The current owners had the perfect vision for this well constructed house and created an updated space that is warm and welcoming and stylish and sophisticated. “It’s the perfect place to come home to” he told me as he noted his favorite parts the house. “There are so many great places to unwind and recap the day’s events.”
A Kitchen to Envy and Great Entertaining Spaces
The sleek and stylish kitchen is what they both love most. With an abundance of prep surfaces and professional grade appliances, whipping up dinner together is far from a chore. The open-concept layout seamlessly connects indoor and outdoor areas, creating an expansive oasis perfect for hosting gatherings and entertaining guests.
Spacious Bedrooms and Versatile Layout
The generously sized bedrooms, along with three well-appointed bathrooms, ensure that everyone enjoys ample personal space. A fourth bedroom or office on the lower level adds valuable versatility to the home's layout. The large yet cozy family room with a stone fireplace is everyone’s favorite place to watch a movie or hang out and play games.
An Exceptional Garage
For those who appreciate garages, the oversized 2-car garage is a dream come true, with plenty of space for both work and storage needs. A stand-alone shed in the backyard provides even more storage and utility.
The Balance of Suburban Tranquility and Urban Accessibility
Situated on a 15,000 square foot lot and in a convenient location, this home offers an ideal commute to Cambridge or Boston, making it the perfect choice for those seeking a balance between suburban tranquility and urban accessibility.
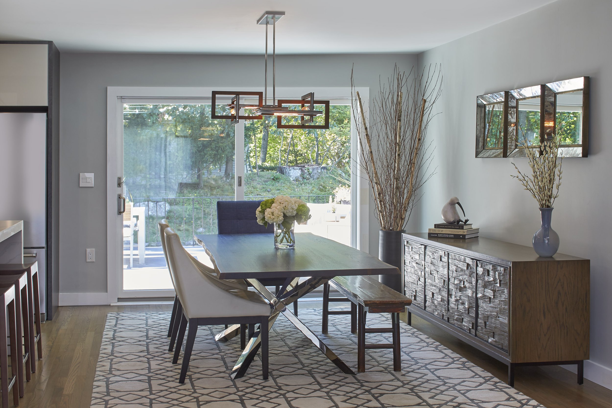
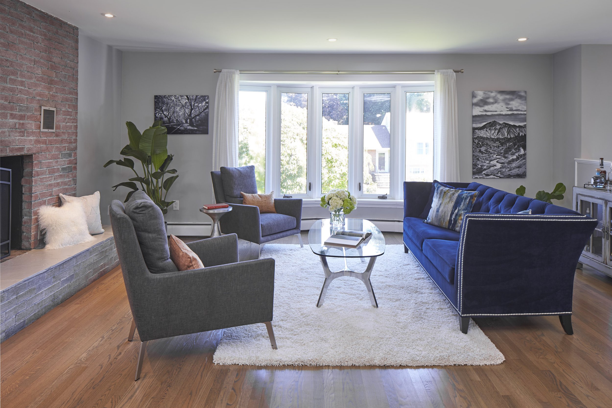
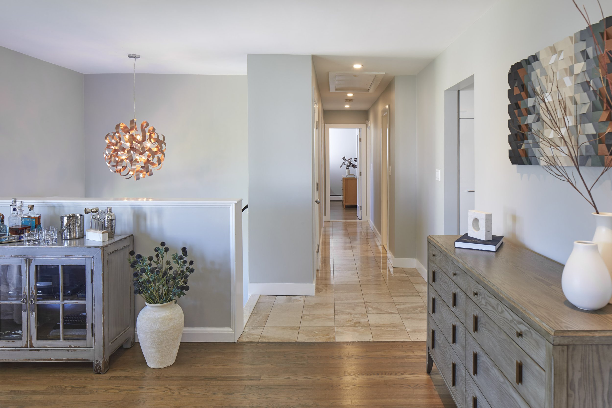
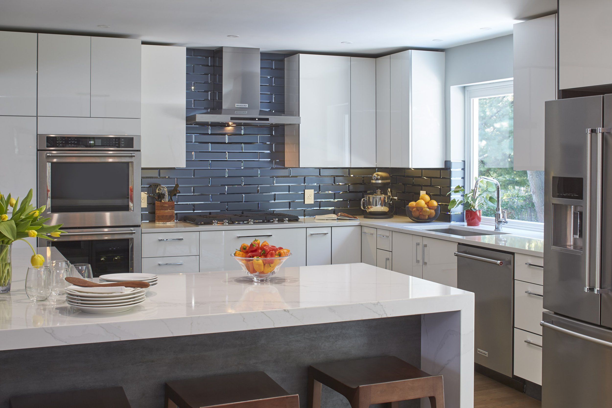
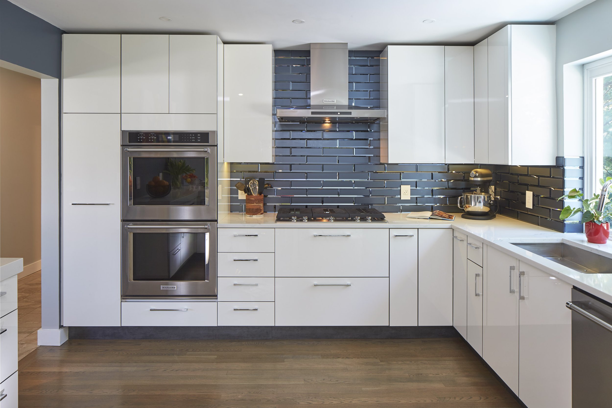
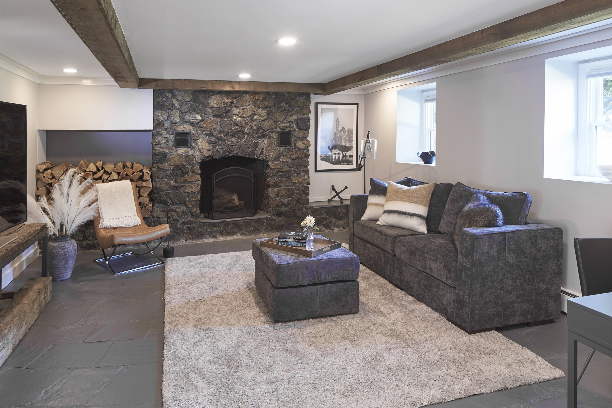
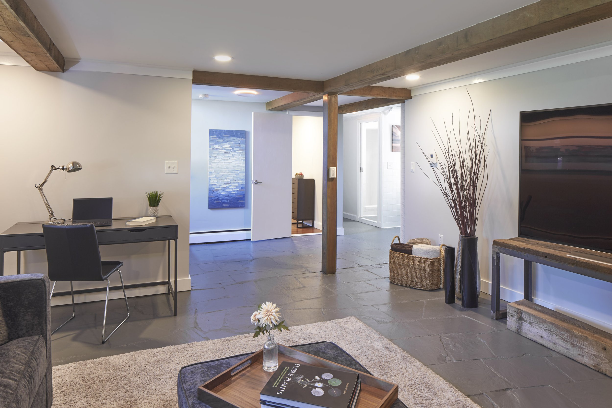
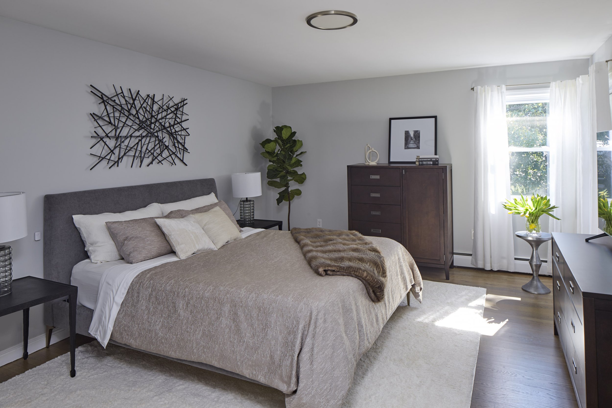
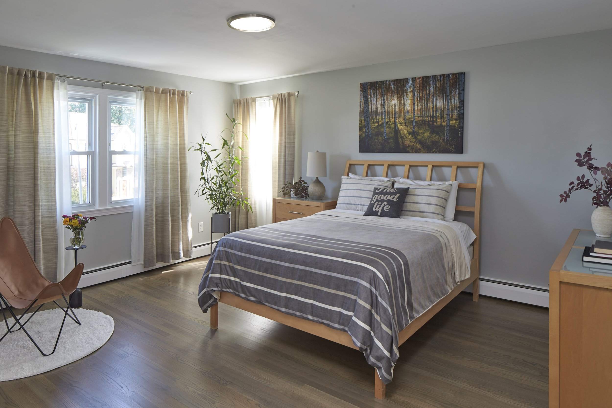
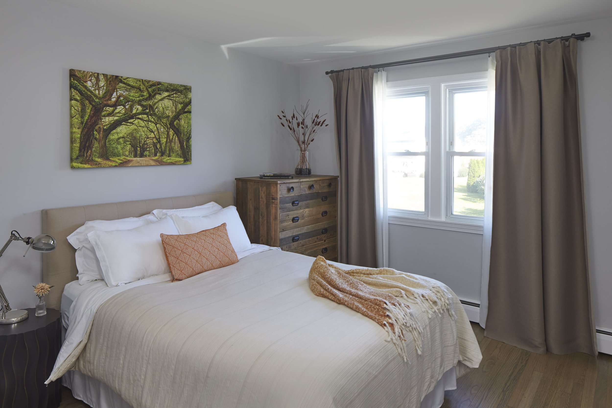
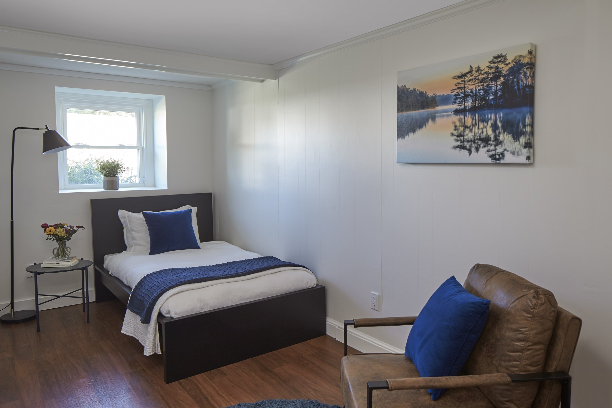
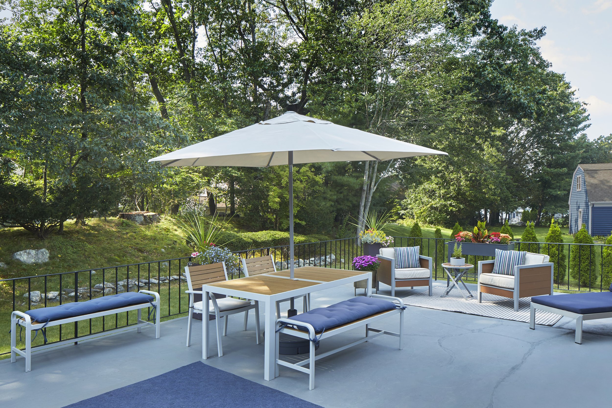
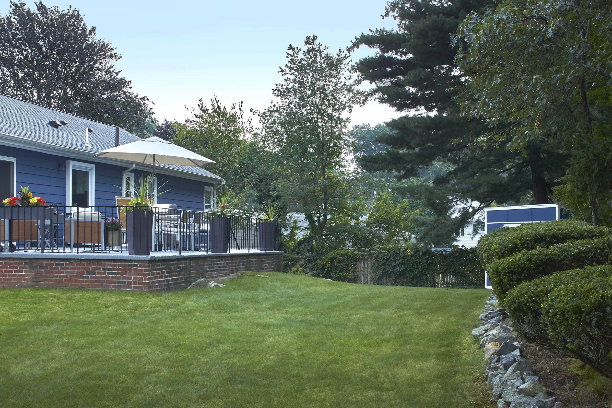
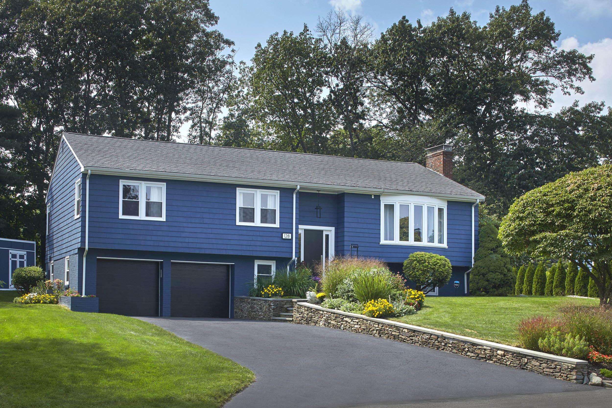
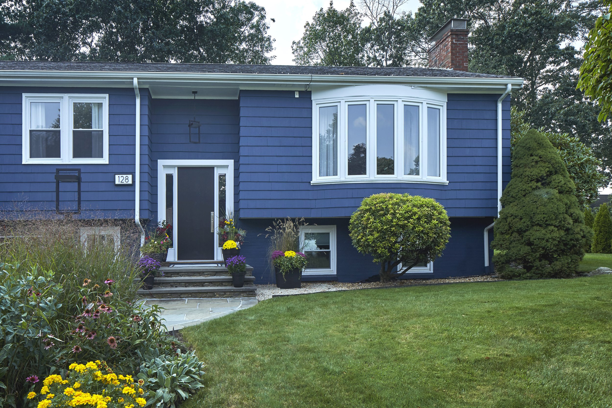
Property Details
Interior:
Size: 2,512 SF
Rooms: 8
Bedrooms: 4
Bathrooms: 3 Full Bathrooms
Exterior:
Material: Shingle, brick
Roof: Asphalt Shingle, 2009
Outdoors: Patio, Shed, Gardens
Parking: 2 Car attached garage, 4 driveway parking
Systems:
Heat: 3 Zones, (gas; hot water baseboards)
Cooling: Window units
Hot Water: Tank, by Natural Gas
Electric: Circuit breakers
Laundry: Lower level Laundry Room
Irrigation: Sprinkler System
Other:
Year Built: 1963
Taxes: $15,073
Disclosures: Chimney cleaned in 2021. SimpliSafe security system transfers with ownership. Under contract with Yankee Pest Control, annual preventive inspections. Several window with broken seals.
Floor Plans
Contact Carolyn Boyle
617.962.7514
carolyn.boyle@sothebysrealty.com
1008 Massachusetts Avenue Cambridge, Massachusetts 02138






