6 Summit Road, Belmont, MA
/Elegance and Abundance at The Woodlands
6 Summit Road, Belmont, MA
4 Bedrooms | 3.5 Bathrooms | 3,910 SF Interior | 2-car Attached Garage
Listed for $1,695,000. Sold for $1,695,000.
This gorgeous, private end unit was a model unit at The Woodlands. Comfortably elegant and beautifully appointed with an abundance of extras, this might be exactly what you’re looking for in your next home. The connected living areas on the main level with vaulted ceiling and terrific natural light allow flexibility so you can customize the space to your needs. The oversized deck spans the length of the living and dining rooms, and a large sliding door makes entertaining both inside and out a breeze.
The eat-in kitchen is 27 feet long to include plenty of space for both a dining and sitting area. The upgraded kitchen cabinetry has an upper row of glass-front cabinets for extra storage. With a central island and high-end Wolf, Subzero and Bosch appliances, this kitchen is both efficient and beautiful.
The exquisite primary bedroom is a quiet, private retreat. It is beautifully designed with a 12 foot vaulted ceiling, two walk-in closets with custom closet systems and an upgraded bathroom. The personal elevator adds convenience that extends the usefulness of this home as it provides easy access to all three living levels.
Upstairs is wonderfully designed for guests or family to stay, with two large bedrooms, abundant closet space, including a cedar closet, and a full bathroom. The airy loft is appropriate for an office or extra sitting space.
Entertain in the walkout lower level with wet bar, dedicated wine closet and gas fireplace. Also on this level is a fourth bedroom that is currently being used as a media room, with a built-in surround sound system. A two-car garage, built-in Sonos sound system, central vacuum and a main level laundry room are added conveniences.
Located near conservation land, with great nature trails, and easy access to Cambridge and Boston make this an ideal home.
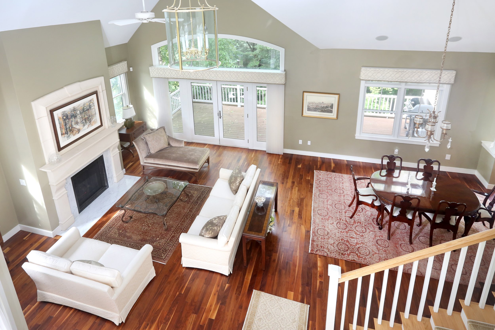
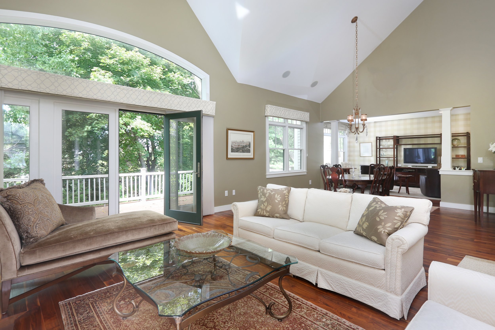
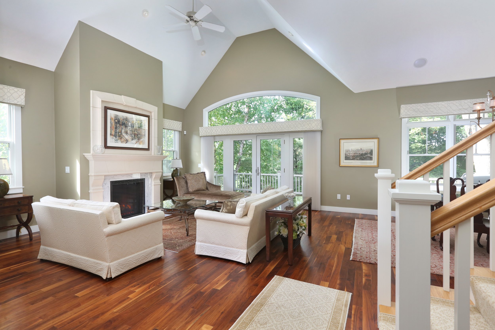
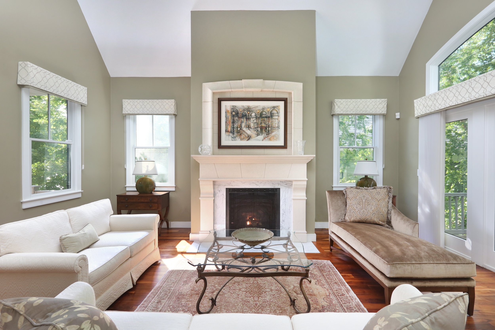
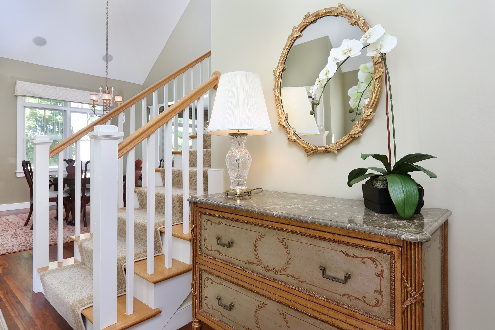
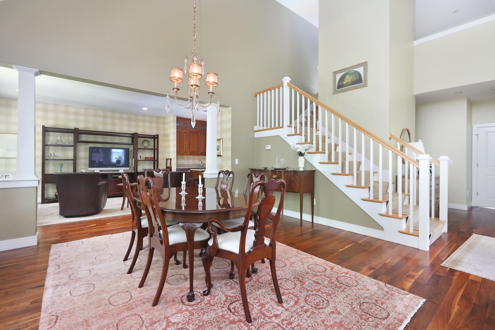
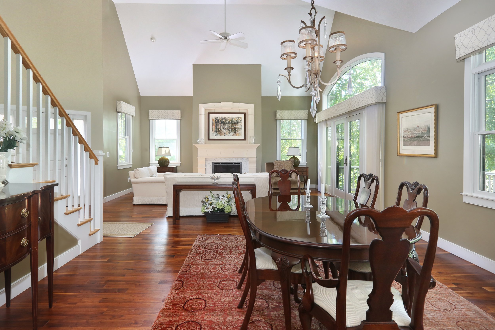
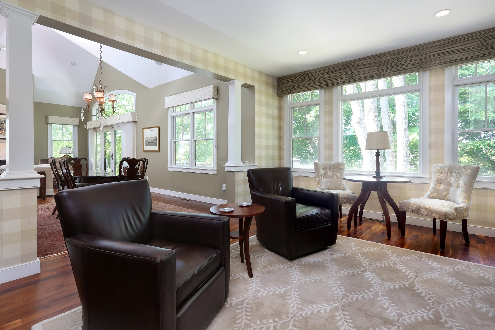
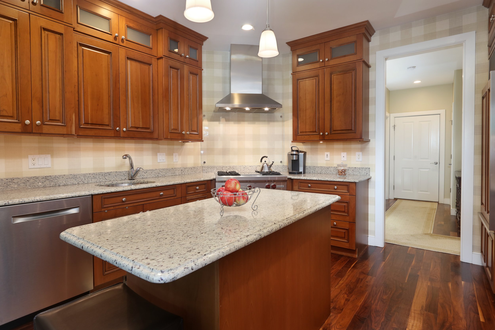
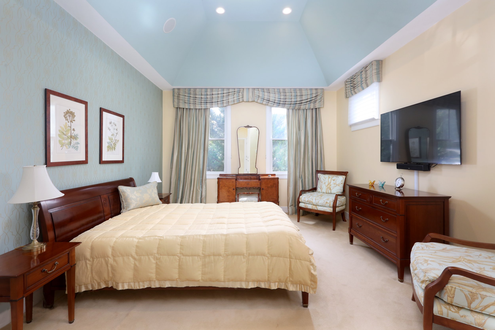
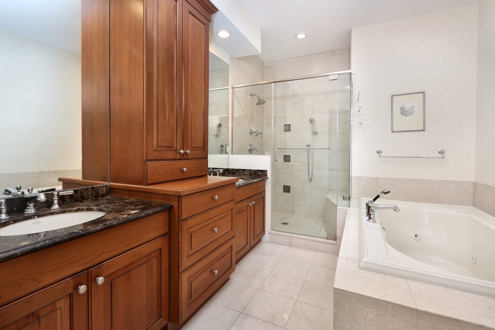
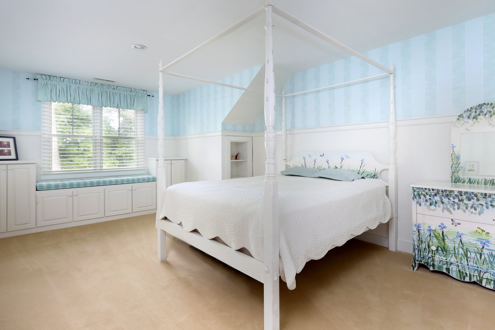
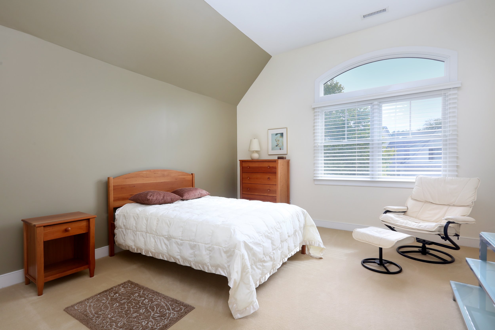
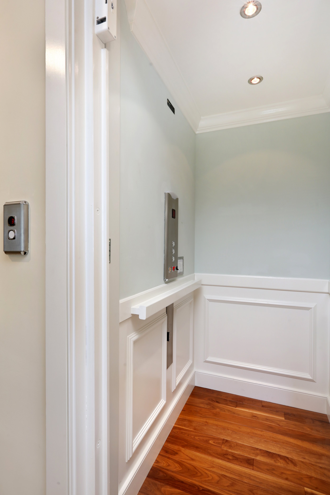
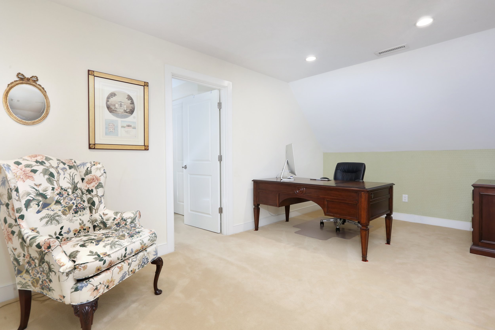
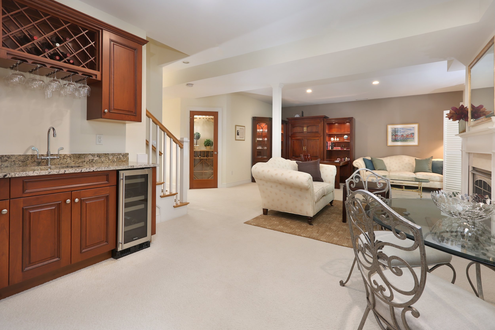
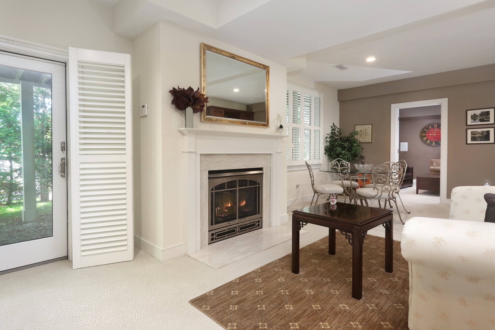
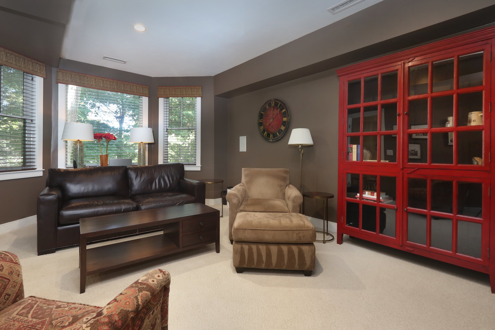
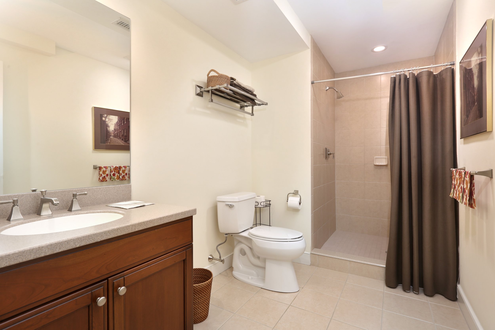
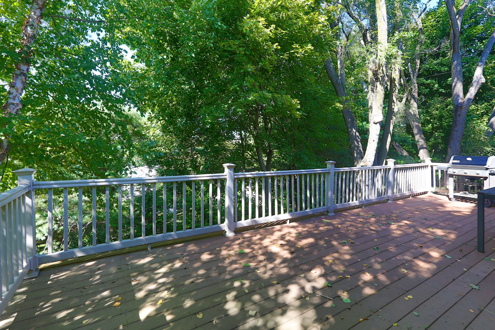
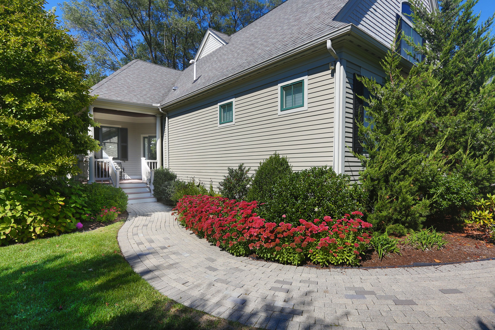
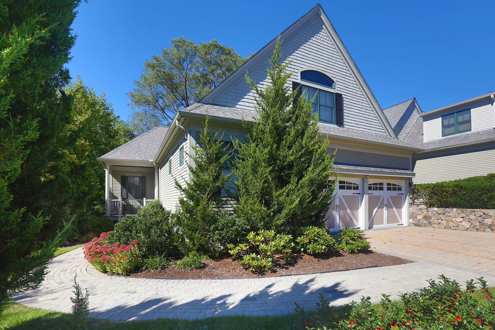
Property Details
Interior:
Size: 3,910 Square Feet
Rooms: 9
Bedrooms: 4
Bathrooms: 3 Full, 1 Half Bathroom
Elevator: Personal Elevator, accesses all three levels
Exterior:
Material: Clapboard and Shingle
Roof: Asphalt Shingle
Outdoors: Covered Porch, Oversized Deck
Parking: 2 Car Attached Garage, 2 Driveway Parking
Systems:
Heat: Forced Hot Air, 3 Zones
Cooling: Central Air, 3 Zones
Hot Water: Tank, Natural Gas
Electric: Circuit breakers, 200 Amps
Laundry: Main Level Laundry Room
Vacuum: Central Vacuum System
Other:
Year Built: 2005
Taxes: $17,568
Floor Plans
LOWER LEVEL
Contact Carolyn Boyle
617.962.7514
carolyn.boyle@sothebysrealty.com
1008 Massachusetts Avenue Cambridge, Massachusetts 02138






